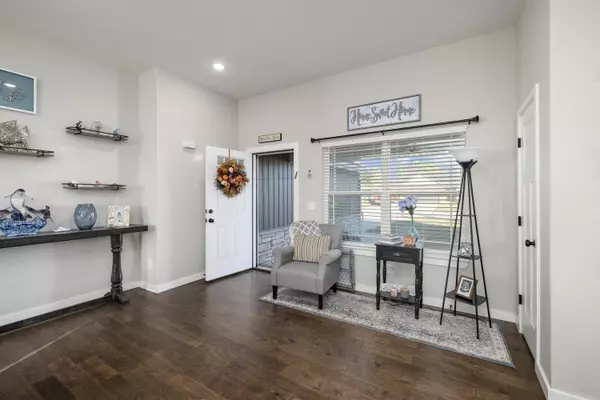
509 Evergreen Avenue Rogersville, MO 65742
3 Beds
2 Baths
1,850 SqFt
UPDATED:
10/24/2024 02:13 PM
Key Details
Property Type Single Family Home
Sub Type Single Family Residence
Listing Status Active
Purchase Type For Sale
Square Footage 1,850 sqft
Price per Sqft $170
Subdivision Woodland Hills
MLS Listing ID 60280660
Style 1 Story,Ranch
Bedrooms 3
Full Baths 2
Year Built 2022
Annual Tax Amount $3,307
Tax Year 2023
Lot Size 10,890 Sqft
Acres 0.25
Property Description
Location
State MO
County Greene
Rooms
Other Rooms Bedroom-Master (Main Floor), Foyer, Office, Pantry
Dining Room Kitchen/Dining Combo
Interior
Interior Features Cable TV, Fire Alarm, Granite Counters, High Ceilings, High Speed Internet, Internet - Cable, Smoke Detector(s), Soaking Tub, Vaulted Ceiling(s), Walk-In Closet(s)
Heating Central, Fireplace, Forced Air
Cooling Ceiling Fans, Central
Flooring Carpet, Engineered Hardwood, Tile
Fireplaces Type Blower Fan, Gas, Living Room, Stone
Fireplace Yes
Window Features Blinds
Appliance Cooktop-Gas, Dishwasher, Disposal, Microwave
Heat Source Natural Gas
Exterior
Exterior Feature Rain Gutters
Garage Driveway, Garage Door Opener, Garage Faces Front, Private
Garage Spaces 3.0
Fence Full, Privacy, Wood
Waterfront Description None
View Y/N Yes
View Panoramic
Roof Type Composition
Street Surface Street - Asphalt
Road Frontage City Street
Parking Type Driveway, Garage Door Opener, Garage Faces Front, Private
Garage Yes
Building
Lot Description Cleared, Landscaping, Level
Story 1
Foundation Crawl Space, Poured Concrete
Sewer Public Sewer
Water City Water
Warranty None
Level or Stories 1
Structure Type Hard Board Siding,Stone,Vinyl Siding,Wood Siding
Schools
Elementary Schools Rogersville
Middle Schools Rogersville
High Schools Rogersville
Others
HOA Name HOA
HOA Fee Include Common Area Maintenance
Tax ID 2024400090
Acceptable Financing Cash, Conventional, FHA, VA
Green/Energy Cert 90+ Furnace Rating
Listing Terms Cash, Conventional, FHA, VA






