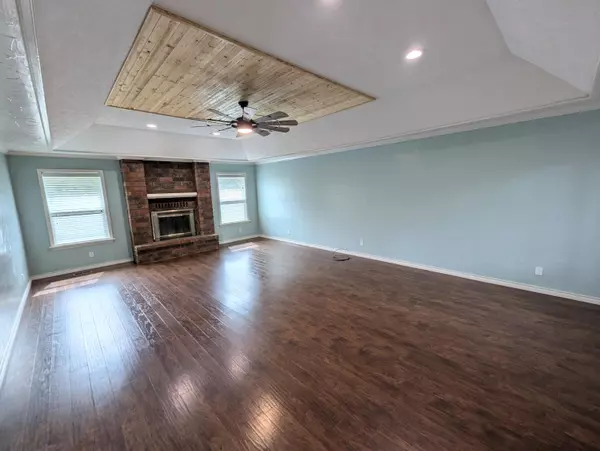
1300 West Wight Street Nevada, MO 64772
3 Beds
3 Baths
690 SqFt
UPDATED:
10/21/2024 09:32 PM
Key Details
Property Type Single Family Home
Sub Type Single Family Residence
Listing Status Active
Purchase Type For Sale
Square Footage 690 sqft
Price per Sqft $384
Subdivision Vernon-Not In List
MLS Listing ID 60280471
Style Split-Level
Bedrooms 3
Full Baths 2
Half Baths 1
Year Built 1982
Annual Tax Amount $1,625
Tax Year 2023
Lot Size 0.450 Acres
Acres 0.45
Property Description
Location
State MO
County Vernon
Rooms
Other Rooms Bedroom (Basement), Bedroom-Master (Main Floor), Living Areas (2)
Basement Finished
Dining Room Kitchen/Dining Combo
Interior
Interior Features W/D Hookup, Walk-In Closet(s)
Heating Forced Air
Cooling Central
Flooring Carpet, Vinyl
Fireplaces Type Living Room
Fireplace Yes
Appliance Dishwasher, Dryer, Free Standing Stove: Electric, Microwave, Refrigerator, Washer
Heat Source Natural Gas
Exterior
Garage Driveway, Garage Faces Front
Garage Spaces 2.0
Fence Privacy
Waterfront Description None
View Y/N Yes
View City
Roof Type Composition
Street Surface Drive - Concrete,Street - Asphalt
Road Frontage City Street
Parking Type Driveway, Garage Faces Front
Garage Yes
Building
Lot Description Paved Frontage
Story 2
Foundation Poured Concrete
Sewer Public Sewer
Water City Water
Warranty None
Level or Stories 2
Structure Type Concrete,Wood Frame
Schools
Elementary Schools Nevada
Middle Schools Nevada
High Schools Nevada
Others
HOA Name None
Tax ID 18-3.0-08-002-001-017.030
Acceptable Financing Cash, Conventional, FHA, USDA/Rural Dev, VA
Listing Terms Cash, Conventional, FHA, USDA/Rural Dev, VA






