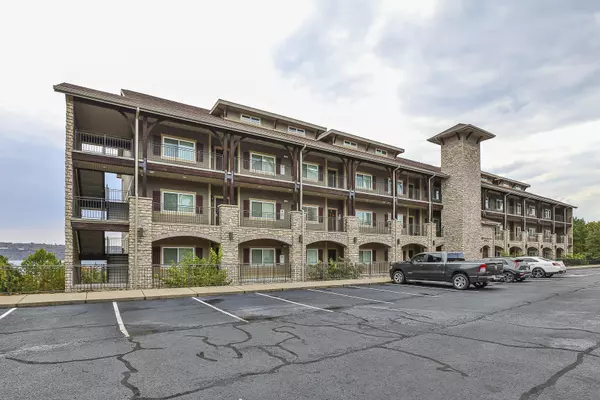
228 Seven Cove Lane #205 Kimberling City, MO 65686
2 Beds
2 Baths
1,640 SqFt
UPDATED:
10/14/2024 06:53 PM
Key Details
Property Type Condo
Sub Type Condominium
Listing Status Active
Purchase Type For Sale
Square Footage 1,640 sqft
Price per Sqft $320
Subdivision Pointe Seven Condominiums
MLS Listing ID 60279920
Style 1 Story,Condo
Bedrooms 2
Full Baths 2
Year Built 2008
Annual Tax Amount $2,879
Tax Year 2023
Property Description
Location
State MO
County Stone
Rooms
Other Rooms Bedroom-Master (Main Floor), Family Room (Main Floor), Pantry, Sun Room - Heated
Dining Room Island, Kitchen/Dining Combo
Interior
Interior Features Crown Molding, Elevator, Granite Counters, High Ceilings, Jetted Tub, Smoke Detector(s), Walk-In Closet(s), Walk-In Shower
Heating Central, Heat Pump
Cooling Ceiling Fans, Central
Flooring Tile, Vinyl
Fireplaces Type Electric, Family Room, Living Room, Stone
Fireplace Yes
Window Features Double Pane Windows
Appliance Cooktop-Electric, Disposal, Electric Water Heater, Free Standing Stove: Electric, Microwave, Refrigerator
Heat Source Electric
Exterior
Garage Additional Parking, Electric Gate, Gated, Parking Spaces, Paved, Private, Secured
Waterfront Description Front
View Y/N Yes
View Lake, Panoramic
Roof Type Composition
Street Surface Drive - Asphalt,Street - Asphalt
Road Frontage Private Road
Parking Type Additional Parking, Electric Gate, Gated, Parking Spaces, Paved, Private, Secured
Garage No
Building
Lot Description Curbs, Lake View, Secluded, Sloped, Trees, Water Front, Water View
Story 1
Foundation Poured Concrete, Slab
Sewer Community
Water Community
Warranty None
Level or Stories 1
Structure Type Solid Masonry,Stone
Schools
Elementary Schools Blue Eye
Middle Schools Blue Eye
High Schools Blue Eye
Others
HOA Name COA
HOA Fee Include Building Insurance,Building Maintenance,Children's Play Area,Clubhouse,Common Area Maintenance,Exercise Room,Gated Community,Lake/River Swimming Access,Lawn,Outdoor Pool,Sewer,Snow Removal,Walking/Bike Trails
Tax ID 14-5.0-15-002-005-006.205
Acceptable Financing Cash, Conventional
Listing Terms Cash, Conventional






