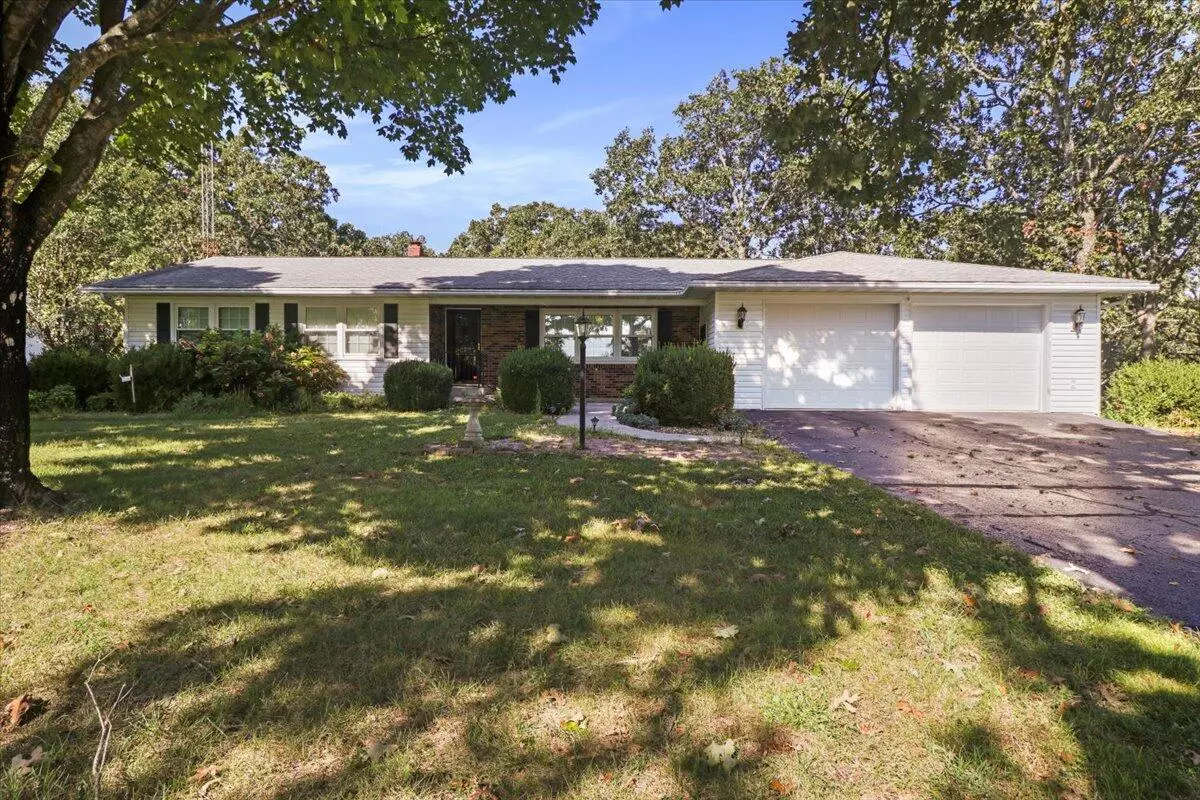
44 Dogwood Circle West Plains, MO 65775
3 Beds
2 Baths
3,045 SqFt
UPDATED:
10/01/2024 08:32 PM
Key Details
Property Type Single Family Home
Sub Type Single Family Residence
Listing Status Active
Purchase Type For Sale
Square Footage 3,045 sqft
Price per Sqft $147
MLS Listing ID 60279030
Style 1 Story,Ranch
Bedrooms 3
Full Baths 2
Year Built 1969
Annual Tax Amount $1,684
Tax Year 2023
Lot Size 4.980 Acres
Acres 4.98
Property Description
Location
State MO
County Howell
Rooms
Other Rooms 2nd Kitchen, Family Room (Basement), Formal Living Room, Great Room, Living Areas (2), Office, Rec. Room
Basement Finished, Walk-Out Access
Interior
Interior Features Skylight(s), W/D Hookup
Heating Central
Cooling Ceiling Fans, Central
Flooring Hardwood
Equipment Generator
Fireplace No
Window Features Double Pane Windows,Tilt-In
Appliance Dishwasher, Free Standing Stove: Electric
Heat Source Propane
Exterior
Exterior Feature Garden, Rain Gutters
Garage Garage Faces Front, RV Garage, Workshop in Garage
Garage Spaces 2.0
Waterfront Description None
View Panoramic
Roof Type Composition
Road Frontage City Street
Parking Type Garage Faces Front, RV Garage, Workshop in Garage
Garage Yes
Building
Lot Description Acreage, Paved Frontage
Story 1
Foundation Poured Concrete
Sewer Public Sewer
Water Well - Private
Level or Stories 1
Structure Type Brick,Vinyl Siding
Schools
Elementary Schools Fairview
Middle Schools Fairview
High Schools West Plains
Others
HOA Name None
Tax ID 15903000000001200000
Acceptable Financing Cash, Conventional, FHA, USDA/Rural Dev, VA
Listing Terms Cash, Conventional, FHA, USDA/Rural Dev, VA






