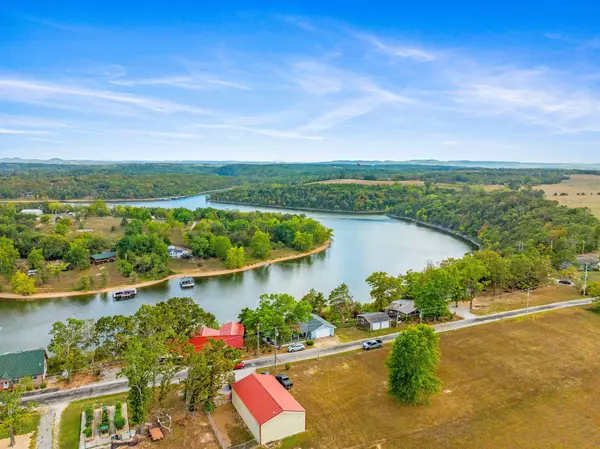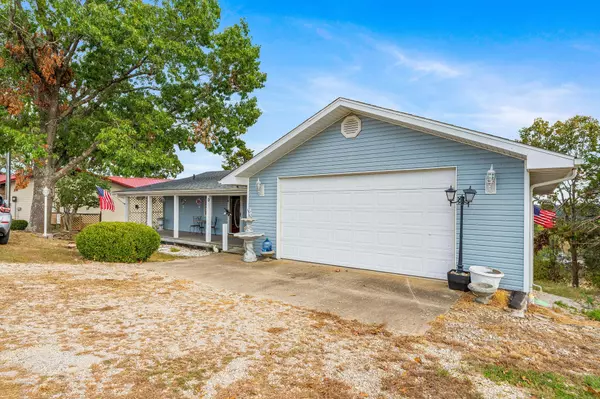
25209 Fr 2265 Golden, MO 65658
2 Beds
2 Baths
2,193 SqFt
UPDATED:
10/02/2024 04:59 PM
Key Details
Property Type Single Family Home
Sub Type Single Family Residence
Listing Status Active
Purchase Type For Sale
Square Footage 2,193 sqft
Price per Sqft $148
MLS Listing ID 60278709
Style 1 Story,Country,Raised Ranch
Bedrooms 2
Full Baths 2
Year Built 1984
Annual Tax Amount $951
Tax Year 2023
Lot Size 10,890 Sqft
Acres 0.25
Property Description
Location
State MO
County Barry
Rooms
Other Rooms Family Room (Basement), Formal Living Room, Living Areas (2), Workshop
Basement Bath/Stubbed, Concrete, Interior Entry, Partially Finished, Walk-Out Access
Dining Room Dining Room, Kitchen/Dining Combo
Interior
Interior Features Laminate Counters, Vaulted Ceiling(s)
Heating Central
Cooling Ceiling Fans, Central
Flooring Carpet, Laminate
Fireplace No
Appliance Cooktop-Electric, Dishwasher, Dryer, Electric Water Heater, Refrigerator, Washer
Heat Source Electric
Exterior
Garage Driveway, Garage Faces Front
Garage Spaces 2.0
Waterfront Description Front
View Y/N Yes
View Lake
Roof Type Composition
Street Surface Drive - Concrete,Street - Gravel/Stone
Road Frontage County Road
Parking Type Driveway, Garage Faces Front
Garage Yes
Building
Lot Description Adjoins Government Land, Lake Front, Lake View, Mature Timber, Trees, Water Front, Water View
Story 1
Foundation Poured Concrete
Sewer Septic Tank
Water Community
Level or Stories 1
Structure Type Vinyl Siding
Schools
Elementary Schools Cassville
Middle Schools Cassville
High Schools Cassville
Others
HOA Name HOA
HOA Fee Include Trash Service,Water
Tax ID 30-2.0-10-001-019-0017.000
Acceptable Financing Cash, Conventional, FHA, USDA/Rural Dev, VA
Listing Terms Cash, Conventional, FHA, USDA/Rural Dev, VA






