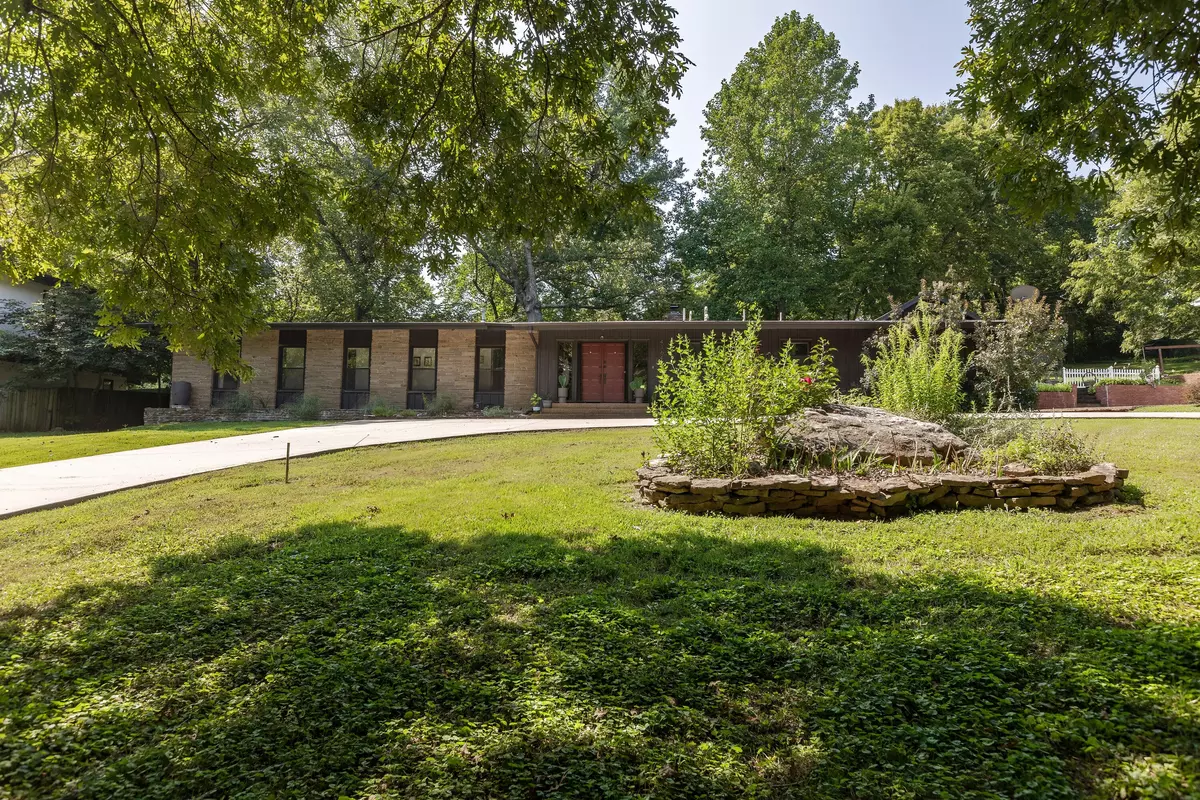
4164 East Cherry Crest Lane Springfield, MO 65809
3 Beds
3 Baths
2,394 SqFt
UPDATED:
10/09/2024 01:56 AM
Key Details
Property Type Single Family Home
Sub Type Single Family Residence
Listing Status Active
Purchase Type For Sale
Square Footage 2,394 sqft
Price per Sqft $215
Subdivision Cherry Crest
MLS Listing ID 60278384
Style 1 Story
Bedrooms 3
Full Baths 2
Half Baths 1
Year Built 1962
Annual Tax Amount $2,388
Tax Year 2023
Lot Size 0.950 Acres
Acres 0.95
Property Description
Location
State MO
County Greene
Rooms
Other Rooms Bonus Room, Formal Living Room, Great Room, Living Areas (2)
Dining Room Kitchen/Dining Combo, Living/Dining Combo
Interior
Interior Features Beamed Ceilings, Cathedral Ceiling(s), Granite Counters, High Ceilings, Walk-In Closet(s), Walk-In Shower
Heating Central, Zoned (2+ Units)
Cooling Ceiling Fans, Central
Flooring Hardwood, Stone, Tile
Fireplaces Type Great Room, Living Room, Two or More, Wood Burning
Fireplace Yes
Appliance Dishwasher, Disposal, Free Standing Stove: Electric, Microwave, Other - See Remarks, Tankless Water Heater
Heat Source Natural Gas
Exterior
Garage Circular Driveway, Garage Faces Front, Workshop in Garage
Waterfront Description None
Roof Type Composition
Parking Type Circular Driveway, Garage Faces Front, Workshop in Garage
Garage Yes
Building
Lot Description Dead End Road/Street, Landscaping, Trees
Story 1
Foundation Crawl Space
Sewer Septic Tank
Water Well - Shared
Warranty None
Level or Stories 1
Structure Type Brick-Partial,Wood Siding
Schools
Elementary Schools Sgf-Hickory Hills
Middle Schools Sgf-Hickory Hills
High Schools Sgf-Glendale
Others
HOA Name None
Tax ID 1222401001
Acceptable Financing Cash, Conventional, FHA, VA
Listing Terms Cash, Conventional, FHA, VA






