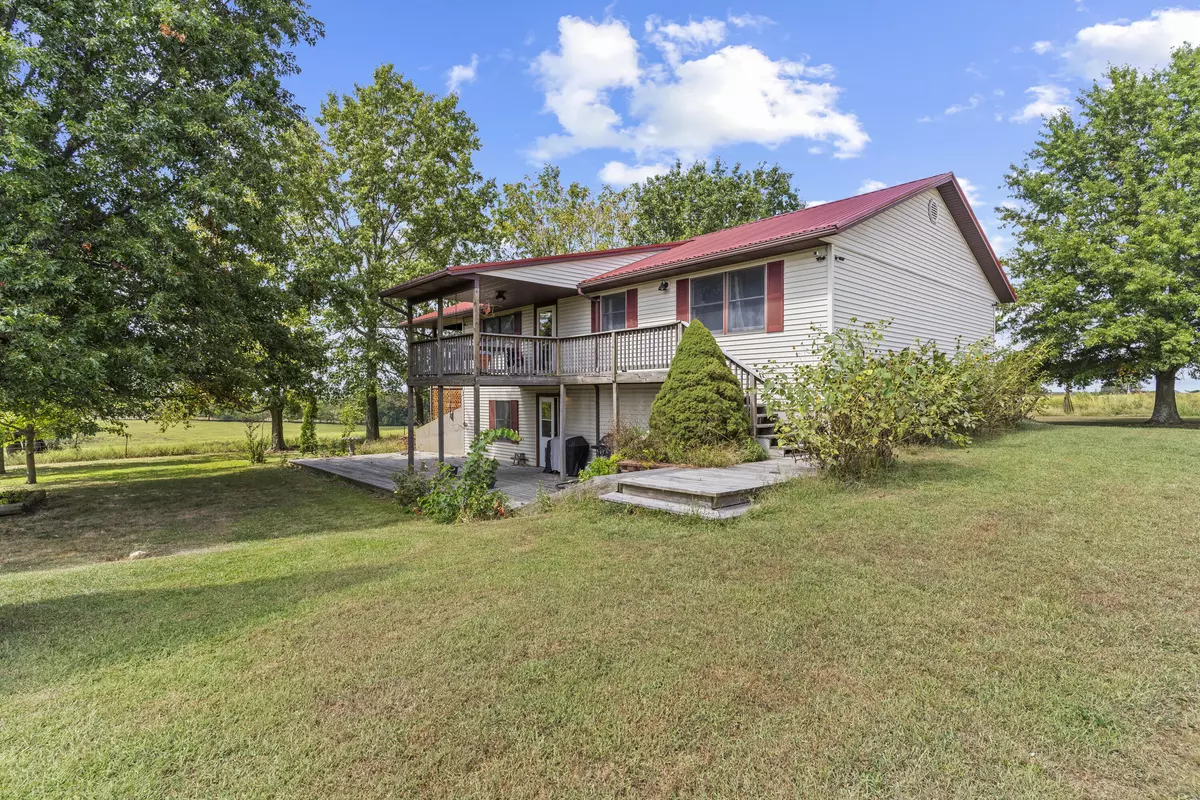
461 East 555th Road Walnut Grove, MO 65770
4 Beds
3 Baths
2,880 SqFt
UPDATED:
09/20/2024 02:22 PM
Key Details
Property Type Single Family Home
Sub Type Single Family Residence
Listing Status Active
Purchase Type For Sale
Square Footage 2,880 sqft
Price per Sqft $145
Subdivision Polk-Not In List
MLS Listing ID 60278212
Style 1 Story,Cabin,Country
Bedrooms 4
Full Baths 3
Year Built 1992
Annual Tax Amount $1,273
Tax Year 2021
Lot Size 12.220 Acres
Acres 12.22
Property Description
Location
State MO
County Polk
Rooms
Other Rooms Bedroom (Basement), Bedroom-Master (Main Floor), Family Room (Main Floor), Living Areas (2), Mud Room, Storm Shelter
Basement Exterior Entry, Finished, Interior Entry, Plumbed, Storage Space, Walk-Out Access
Dining Room Living/Dining Combo
Interior
Interior Features Alarm/Burglar, Laminate Counters, Raised or Tiered Entry, Security System, Smoke Detector(s), W/D Hookup
Heating Central, Fireplace, Heat Pump, Pellet Stove
Cooling Attic Fan, Ceiling Fans, Central
Flooring Carpet, Concrete Stained, Tile, Wood
Fireplaces Type Family Room, Pellet
Fireplace Yes
Window Features Double Pane Windows
Appliance Cooktop-Electric, Dishwasher, Dryer, Microwave, Refrigerator, Wall Oven - Electric, Washer, Water Softener Owned
Heat Source Electric, Propane
Exterior
Exterior Feature Cable Available, Garden, Rain Gutters, Storm Door(s)
Garage Additional Parking, Circular Driveway, Covered, Garage Door Opener, Garage Faces Side, Gravel, Heated Garage, Parking Spaces, RV Access/Parking, RV Barn, Workshop in Garage
Fence Barbed: 5 Wire
Waterfront Description None
View Y/N Yes
View Panoramic
Roof Type Metal
Street Surface Drive - Asphalt,Drive - Gravel/Stone
Road Frontage County Road
Parking Type Additional Parking, Circular Driveway, Covered, Garage Door Opener, Garage Faces Side, Gravel, Heated Garage, Parking Spaces, RV Access/Parking, RV Barn, Workshop in Garage
Garage Yes
Building
Lot Description Acreage, Cleared, Dead End Road/Street, Hilly, Horses Allowed, Pasture, Secluded, Sloped, Trees
Story 2
Foundation Poured Concrete
Sewer Septic Tank
Water Well - Private
Warranty None
Level or Stories 2
Structure Type Vinyl Siding
Schools
Elementary Schools Walnut Grove
Middle Schools Walnut Grove
High Schools Walnut Grove
Others
HOA Name None
Tax ID 89-20-0.2-03-000-000-003.01
Acceptable Financing Cash, Conventional, FHA, USDA/Rural Dev, VA
Listing Terms Cash, Conventional, FHA, USDA/Rural Dev, VA






