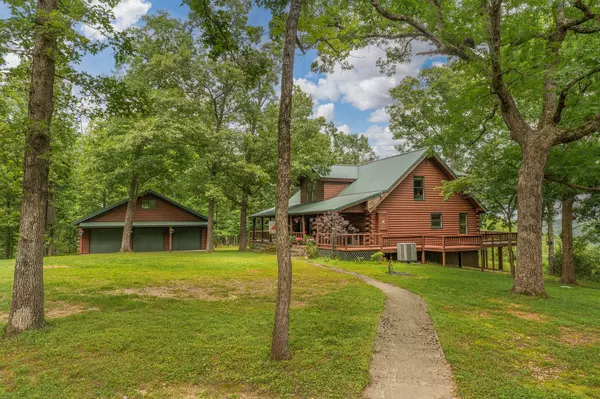
1535 Red Bridge Road Ozark, MO 65721
4 Beds
4 Baths
4,604 SqFt
UPDATED:
10/29/2024 05:24 PM
Key Details
Property Type Single Family Home
Sub Type Single Family Residence
Listing Status Active
Purchase Type For Sale
Square Footage 4,604 sqft
Price per Sqft $159
MLS Listing ID 60278174
Style Log Home
Bedrooms 4
Full Baths 3
Half Baths 1
Year Built 1997
Annual Tax Amount $3,674
Tax Year 2022
Lot Size 10.200 Acres
Acres 10.2
Property Description
Location
State MO
County Christian
Rooms
Other Rooms Balcony/Loft, Foyer, Living Areas (3+), Mud Room, Great Room, Formal Living Room, Family Room (Main Floor), Family Room (Basement), Bedroom-Master (Main Floor), Bedroom (Basement)
Basement Walk-Out Access, Finished
Dining Room Kitchen/Dining Combo, Dining Room, Island
Interior
Interior Features Walk-In Shower, Internet - Satellite, Laminate Counters, Granite Counters, Walk-In Closet(s), W/D Hookup, Cathedral Ceiling(s)
Heating Forced Air, Central, Pellet Stove, Heat Pump
Cooling Central, Ceiling Fans
Flooring Hardwood, Wood
Fireplaces Type Family Room, Basement, Two or More, Wood Burning, Pellet
Fireplace Yes
Appliance Dishwasher, Free Standing Stove: Electric, Dryer, Other - See Remarks, Washer, Refrigerator, Electric Water Heater
Heat Source Electric
Exterior
Garage Driveway, Workshop in Garage, Gravel
Waterfront Description None
Roof Type Metal
Street Surface Street - Asphalt
Road Frontage Private Road
Parking Type Driveway, Workshop in Garage, Gravel
Garage Yes
Building
Lot Description Acreage, Trees
Story 2
Sewer Septic Tank
Water Well - Shared
Warranty None
Level or Stories 2
Schools
Elementary Schools Oz East
Middle Schools Ozark
High Schools Ozark
Others
HOA Name None
Tax ID 220307000000004001
Acceptable Financing Cash, Conventional
Listing Terms Cash, Conventional






