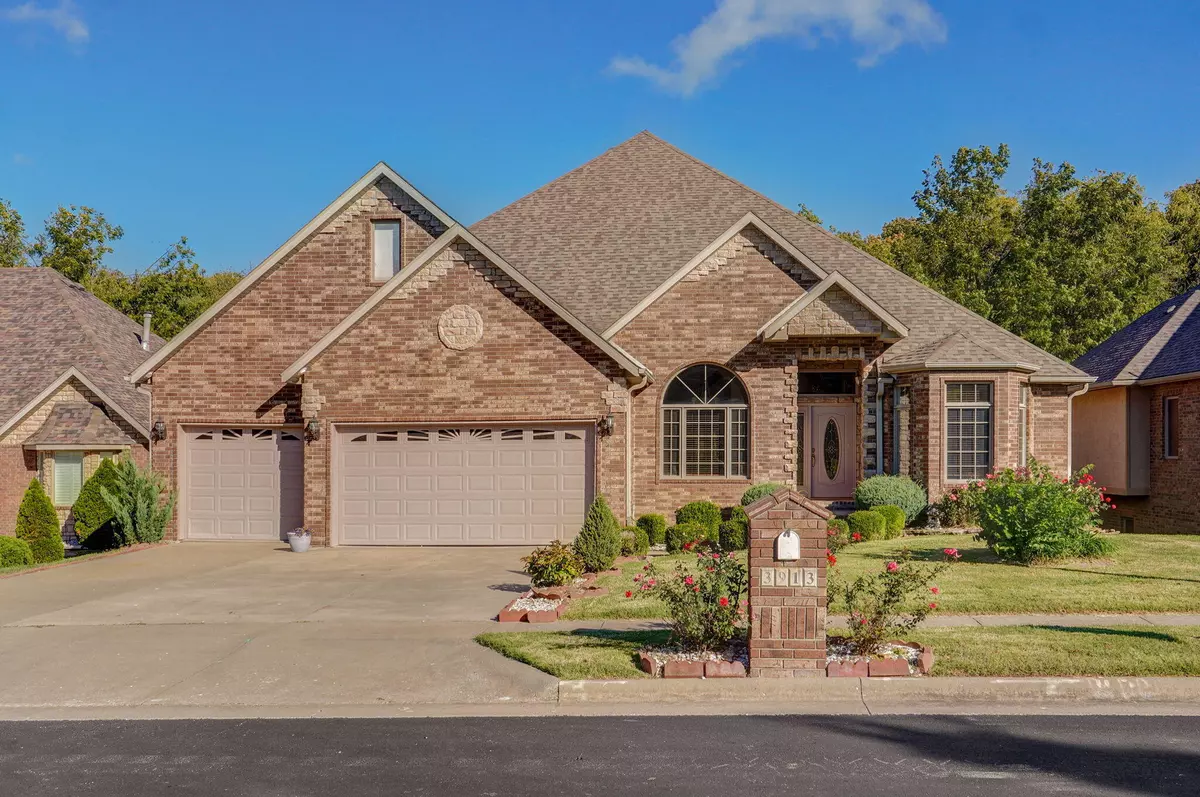
3913 West Maplewood Street Springfield, MO 65807
6 Beds
5 Baths
6,314 SqFt
UPDATED:
09/19/2024 10:53 AM
Key Details
Property Type Single Family Home
Sub Type Single Family Residence
Listing Status Active
Purchase Type For Sale
Square Footage 6,314 sqft
Price per Sqft $102
Subdivision Battlefield Ridge Est
MLS Listing ID 60278139
Style 1 Story,Traditional
Bedrooms 6
Full Baths 4
Half Baths 1
Year Built 2004
Annual Tax Amount $5,024
Tax Year 2021
Lot Size 0.270 Acres
Acres 0.27
Property Description
Location
State MO
County Greene
Rooms
Other Rooms Bedroom-Master (Main Floor), Family Room (Basement), Formal Living Room, Living Areas (3+)
Basement Concrete, Finished, Walk-Out Access
Dining Room Formal Dining, Island, Kitchen Bar, Living/Dining Combo
Interior
Interior Features Granite Counters, High Ceilings, High Speed Internet, Smoke Detector(s), Solid Surface Counters, W/D Hookup, Walk-In Closet(s), Walk-In Shower, Wet Bar
Heating Central, Fireplace, Forced Air
Cooling Ceiling Fans, Central, Zoned
Flooring Carpet, Laminate, Tile, Wood
Fireplaces Type Basement, Bedroom, Family Room, Living Room
Fireplace Yes
Window Features Double Pane Windows
Appliance Cooktop-Electric, Dishwasher, Disposal, Exhaust Fan, Gas Water Heater, Microwave, Refrigerator, Wall Oven - Electric
Heat Source Natural Gas
Exterior
Exterior Feature Cable Available, Rain Gutters
Garage Driveway, Garage Door Opener, Garage Faces Front
Garage Spaces 3.0
Fence Wood
Waterfront Description None
Roof Type Composition
Street Surface Street - Asphalt
Road Frontage City Street
Parking Type Driveway, Garage Door Opener, Garage Faces Front
Garage Yes
Building
Lot Description Adjoins Government Land, Cul-De-Sac, Curbs, Dead End Road/Street, Sprinklers In Front, Sprinklers In Rear, Wet Weather Creek
Story 1
Foundation Poured Concrete
Sewer Public Sewer
Water City Water
Warranty None
Level or Stories 1
Structure Type Brick,Synthetic Stucco
Schools
Elementary Schools Sgf-Jeffries
Middle Schools Sgf-Carver
High Schools Sgf-Kickapoo
Others
HOA Name HOA
HOA Fee Include Common Area Maintenance,Gated Community,Other
Tax ID 881808300025
Acceptable Financing Cash, Conventional
Green/Energy Cert 90+ Furnace Rating
Listing Terms Cash, Conventional






