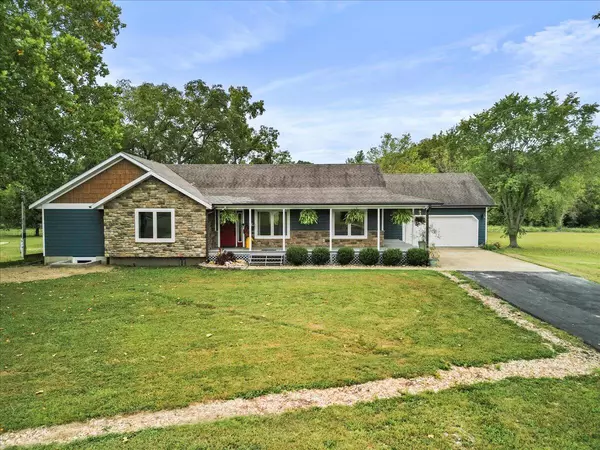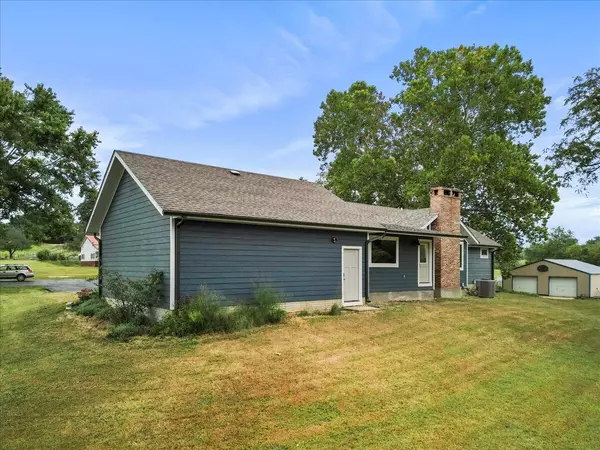
8495 N Highway Mountain Grove, MO 65711
5 Beds
3 Baths
4,368 SqFt
UPDATED:
09/26/2024 03:43 PM
Key Details
Property Type Single Family Home
Sub Type Single Family Residence
Listing Status Active
Purchase Type For Sale
Square Footage 4,368 sqft
Price per Sqft $114
MLS Listing ID 60277983
Style 1 Story,Ranch
Bedrooms 5
Full Baths 3
Year Built 1991
Annual Tax Amount $1,383
Tax Year 2023
Lot Size 10.400 Acres
Acres 10.4
Property Description
Location
State MO
County Wright
Rooms
Other Rooms Family Room (Basement), Foyer, Living Areas (2), Office, Workshop
Basement Bath/Stubbed, Partially Finished, Plumbed, Storage Space, Sump Pump
Dining Room Kitchen/Dining Combo
Interior
Interior Features Beamed Ceilings, Fire Alarm, High Speed Internet, W/D Hookup, Walk-In Closet(s), Walk-In Shower
Heating Heat Pump
Cooling Central
Flooring Carpet, Hardwood, Tile
Fireplaces Type Living Room
Equipment Water Filtration
Fireplace Yes
Window Features Double Pane Windows
Appliance Dishwasher, Disposal, Electric Water Heater, Microwave
Heat Source Electric
Exterior
Exterior Feature Rain Gutters, Second Residence
Garage Spaces 2.0
Fence Barbed: 5 Wire, Woven Wire
Waterfront Description None
View Panoramic
Roof Type Composition
Street Surface Street - Asphalt
Road Frontage State Highway
Garage Yes
Building
Lot Description Acreage, Cleared, Horses Allowed
Story 1
Foundation Poured Concrete
Sewer Septic Tank
Water Well - Private
Level or Stories 1
Structure Type Hard Board Siding,Stone
Schools
Elementary Schools Mountain Grove
Middle Schools Mountain Grove
High Schools Mountain Grove
Others
HOA Name None
Tax ID 19-7.0-25-0-000-006.04
Acceptable Financing Cash, Conventional
Listing Terms Cash, Conventional






