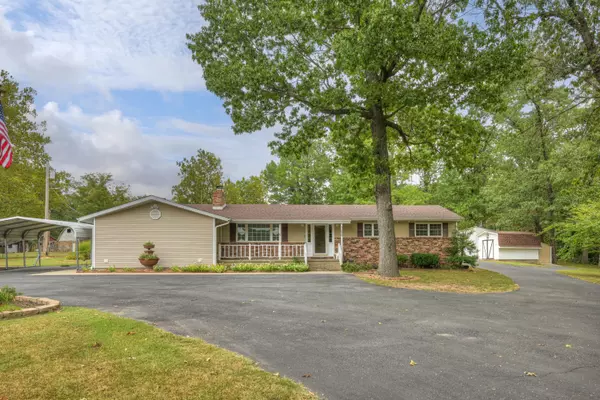
7290 Co Rd 200 Joplin, MO 64801
4 Beds
3 Baths
2,978 SqFt
UPDATED:
10/22/2024 10:39 PM
Key Details
Property Type Single Family Home
Sub Type Single Family Residence
Listing Status Active
Purchase Type For Sale
Square Footage 2,978 sqft
Price per Sqft $234
MLS Listing ID 60277842
Style 1 Story,Ranch
Bedrooms 4
Full Baths 3
Year Built 1970
Annual Tax Amount $1,605
Tax Year 2023
Lot Size 8.440 Acres
Acres 8.44
Property Description
Location
State MO
County Jasper
Rooms
Other Rooms Foyer, Media Room
Dining Room Formal Dining
Interior
Interior Features Granite Counters, In-Law Floorplan, Jetted Tub, Security System, Smoke Detector(s), Solid Surface Counters, W/D Hookup, Walk-In Closet(s), Walk-In Shower
Heating Fireplace
Cooling Central
Flooring Carpet, Tile, Wood
Fireplaces Type Wood Burning
Fireplace Yes
Window Features Blinds,Double Pane Windows
Appliance Convection Oven, Cooktop-Gas, Dishwasher, Disposal, Dryer, Microwave
Heat Source Natural Gas, Wood
Exterior
Exterior Feature Rain Gutters, Storm Door(s), Storm Shelter
Garage Circular Driveway, Driveway, Garage Faces Side, Parking Pad, Private, RV Access/Parking, Workshop in Garage
Waterfront Description None
Roof Type Dimensional Shingles
Street Surface Street - Asphalt
Road Frontage County Road
Parking Type Circular Driveway, Driveway, Garage Faces Side, Parking Pad, Private, RV Access/Parking, Workshop in Garage
Garage Yes
Building
Lot Description Acreage, Horses Allowed, Landscaping, Pasture, Sloped, Trees
Story 1
Foundation Concrete Block
Sewer Septic Tank
Water Well - Private
Level or Stories 1
Structure Type Wood Frame
Schools
Elementary Schools Pleasant Valley
Middle Schools Carthage
High Schools Carthage
Others
HOA Name None
Tax ID 15201030005003000
Acceptable Financing Cash, Conventional, FHA, VA
Listing Terms Cash, Conventional, FHA, VA






