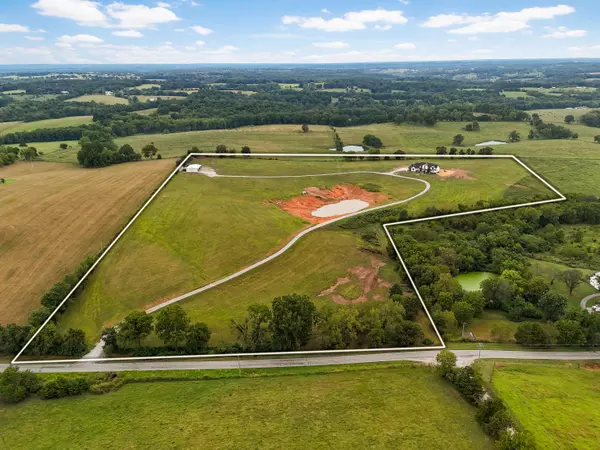
9980 State Highway M Billings, MO 65610
3 Beds
4 Baths
4,339 SqFt
UPDATED:
09/10/2024 09:50 PM
Key Details
Property Type Single Family Home
Sub Type Single Family Residence
Listing Status Active
Purchase Type For Sale
Square Footage 4,339 sqft
Price per Sqft $449
Subdivision Not In List: Stone
MLS Listing ID 60277530
Style 2 Story
Bedrooms 3
Full Baths 4
Year Built 2024
Annual Tax Amount $24
Tax Year 2023
Lot Size 30.080 Acres
Acres 30.08
Property Description
Location
State MO
County Stone
Rooms
Other Rooms Bedroom-Master (Main Floor), Bonus Room, Living Areas (2), Office, Pantry
Dining Room Formal Dining, Island, Other - See Remarks
Interior
Interior Features Beamed Ceilings, Granite Counters, High Ceilings, Marble Counters, Other, Other Counters, Quartz Counters, Vaulted Ceiling(s), W/D Hookup, Walk-In Closet(s), Walk-In Shower
Heating Fireplace, Forced Air, Other - See Remarks
Cooling Ceiling Fans, Central, Mini-Splits
Flooring Hardwood, Tile
Fireplaces Type Bedroom, Gas, Living Room, Stone, Two or More
Equipment Water Filtration
Fireplace Yes
Window Features Double Pane Windows
Appliance Additional Water Heater(s), Commercial Grade, Dishwasher, Disposal, Electric Water Heater, Free Standing Stove: Propane, Icemaker, Microwave, Other - See Remarks, Refrigerator, Wall Oven - Propane
Heat Source Electric, Mini-Splits, Propane
Exterior
Exterior Feature Rain Gutters
Garage Additional Parking, Garage Faces Side
Garage Spaces 3.0
Fence Barbed: 5 Wire, Partial
Waterfront Description None
View Y/N No
Roof Type Composition,Metal
Parking Type Additional Parking, Garage Faces Side
Garage Yes
Building
Lot Description Acreage, Pond
Story 2
Foundation Crawl Space, Poured Concrete
Sewer Septic Tank
Water Well - Private
Level or Stories 2
Structure Type Brick,Hard Board Siding,Stone
Schools
Elementary Schools Clever
Middle Schools Clever
High Schools Clever
Others
HOA Name None
Tax ID 02-3.0-08-000-000-013.001
Acceptable Financing Cash, Conventional
Green/Energy Cert 90+ Furnace Rating
Listing Terms Cash, Conventional






