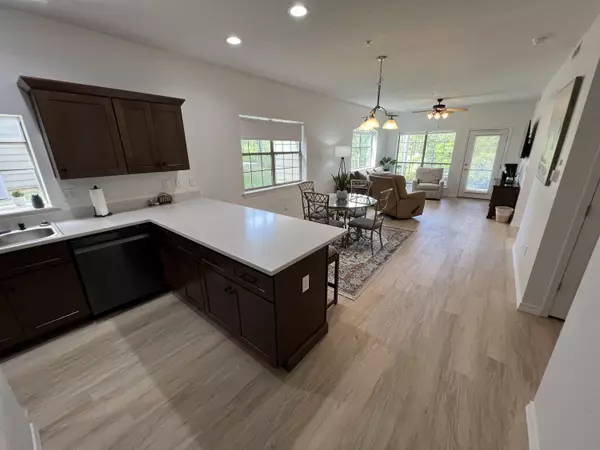
1033 Golf Drive Branson West, MO 65737
2 Beds
2 Baths
1,235 SqFt
UPDATED:
09/13/2024 03:34 PM
Key Details
Property Type Condo
Sub Type Condominium
Listing Status Active
Purchase Type For Sale
Square Footage 1,235 sqft
Price per Sqft $234
Subdivision Stonebridge Village
MLS Listing ID 60277259
Style Condo
Bedrooms 2
Full Baths 2
Year Built 2001
Annual Tax Amount $2,186
Tax Year 2023
Property Description
Location
State MO
County Stone
Rooms
Other Rooms Bedroom-Master (Main Floor), Pantry
Dining Room Kitchen/Dining Combo, Living/Dining Combo
Interior
Interior Features Cable TV, High Ceilings, Internet - Cable, Jetted Tub, Quartz Counters, Smoke Detector(s), W/D Hookup
Heating Heat Pump
Cooling Heat Pump
Flooring Laminate
Fireplace No
Window Features Blinds,Double Pane Windows
Appliance Dishwasher, Disposal, Dryer, Electric Water Heater, Free Standing Stove: Electric, Microwave, Refrigerator, Washer
Heat Source Electric
Exterior
Garage Additional Parking, Parking Spaces, Paved
Waterfront Description None
View Y/N Yes
View Golf Course
Roof Type Asphalt,Composition
Street Surface Street - Asphalt
Road Frontage County Road
Parking Type Additional Parking, Parking Spaces, Paved
Garage No
Building
Lot Description On Golf Course, Paved Frontage, Sprinklers In Front
Story 1
Foundation Poured Concrete
Sewer Public Sewer
Water City Water
Level or Stories 1
Structure Type Concrete,Hard Board Siding,Stone
Schools
Elementary Schools Reeds Spring
Middle Schools Reeds Spring
High Schools Reeds Spring
Others
HOA Name Both
HOA Fee Include Basketball Court,Building Insurance,Building Maintenance,Children's Play Area,Clubhouse,Common Area Maintenance,Exercise Room,Gated Community,Golf,Lawn,Security Service,Snow Removal,Swimming Pool,Tennis Court(s),Trash Service,Walking/Bike Trails
Tax ID 12-5.0-21-000-000-001.101
Acceptable Financing Cash, Conventional
Listing Terms Cash, Conventional






