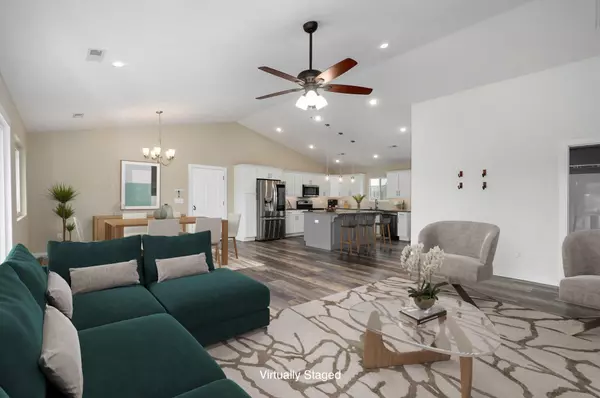
518 Clearwater Drive Fordland, MO 65652
3 Beds
2 Baths
1,500 SqFt
UPDATED:
10/23/2024 06:14 PM
Key Details
Property Type Single Family Home
Sub Type Single Family Residence
Listing Status Active
Purchase Type For Sale
Square Footage 1,500 sqft
Price per Sqft $222
MLS Listing ID 60275932
Style 1 Story,Traditional
Bedrooms 3
Full Baths 2
Year Built 2016
Annual Tax Amount $882
Tax Year 2023
Lot Size 7.100 Acres
Acres 7.1
Property Description
Location
State MO
County Webster
Rooms
Other Rooms Bedroom-Master (Main Floor), Family Room (Main Floor)
Dining Room Island, Kitchen Bar, Kitchen/Dining Combo
Interior
Interior Features Granite Counters, Internet - Satellite, Smoke Detector(s), Vaulted Ceiling(s), W/D Hookup, Walk-In Closet(s), Walk-In Shower
Heating Forced Air, Heat Pump
Cooling Ceiling Fans, Central, Heat Pump
Flooring Tile, Vinyl
Equipment Water Filtration
Fireplace No
Window Features Double Pane Windows
Appliance Dishwasher, Disposal, Dryer, Electric Water Heater, Free Standing Stove: Electric, Microwave, Refrigerator, Washer, Water Softener Owned
Heat Source Electric
Exterior
Exterior Feature Garden, Play House, Storm Door(s)
Garage Garage Faces Side, Gravel, Oversized, Parking Pad, Parking Spaces
Garage Spaces 2.0
Fence Privacy
Waterfront Description None
View Y/N Yes
View Panoramic
Roof Type Metal
Street Surface Drive - Gravel/Stone,Street - Gravel/Stone
Road Frontage Private Road
Parking Type Garage Faces Side, Gravel, Oversized, Parking Pad, Parking Spaces
Garage Yes
Building
Lot Description Acreage, Hilly, Horses Allowed, Landscaping, Mature Timber, Pond, Sloped, Wooded/Cleared Combo
Story 1
Foundation Slab
Sewer Septic Tank
Water Well - Private
Warranty None
Level or Stories 1
Structure Type Wood Siding
Schools
Elementary Schools Fordland
Middle Schools Fordland
High Schools Fordland
Others
HOA Name None
Tax ID 149029000000002310
Acceptable Financing Cash, Conventional, FHA, USDA/Rural Dev, VA
Listing Terms Cash, Conventional, FHA, USDA/Rural Dev, VA






