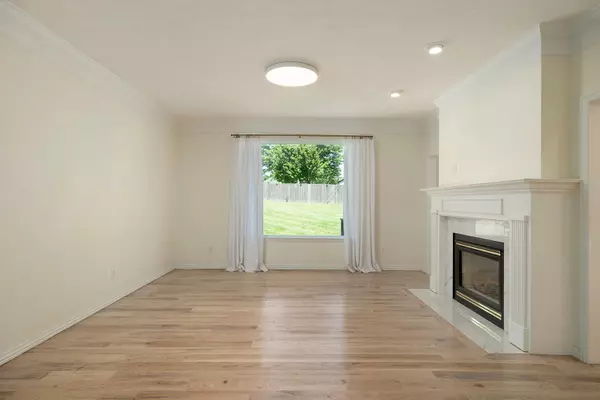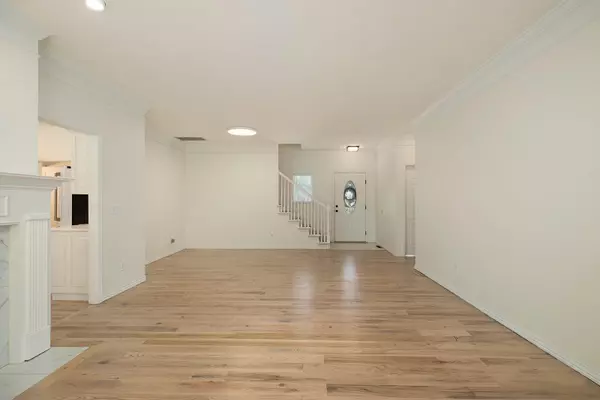
943 South Carriage Avenue Springfield, MO 65809
3 Beds
3 Baths
2,358 SqFt
UPDATED:
10/25/2024 11:35 PM
Key Details
Property Type Single Family Home
Sub Type Single Family Residence
Listing Status Pending
Purchase Type For Sale
Square Footage 2,358 sqft
Price per Sqft $169
Subdivision Ashley Park
MLS Listing ID 60275694
Style 1.5 Story,Contemporary,Cottage
Bedrooms 3
Full Baths 2
Half Baths 1
Year Built 1999
Annual Tax Amount $2,432
Tax Year 2023
Lot Size 0.270 Acres
Acres 0.27
Property Description
Location
State MO
County Greene
Rooms
Other Rooms Bedroom-Master (Main Floor), Living Areas (2), Pantry
Dining Room Formal Dining, Island, Kitchen Bar, Kitchen/Dining Combo
Interior
Interior Features High Ceilings, High Speed Internet, Marble Counters, Vaulted Ceiling(s), Walk-In Closet(s), Walk-In Shower
Heating Central, Fireplace, Forced Air, Zoned (2+ Units)
Cooling Ceiling Fans, Central, Zoned
Flooring Hardwood, Tile, Wood - Other
Fireplaces Type Gas, Kitchen, Living Room, See Through
Fireplace Yes
Window Features Blinds,Double Pane Windows,Shutters
Appliance Dishwasher, Disposal, Free Standing Stove: Electric, Gas Water Heater, Microwave, Other - See Remarks, Refrigerator
Heat Source Natural Gas
Exterior
Exterior Feature Cable Available, Garden, Rain Gutters
Garage Garage Door Opener, Garage Faces Front
Garage Spaces 2.0
Fence Other, Partial, Privacy, Shared, Wood
Waterfront Description None
Roof Type Composition
Street Surface Drive - Concrete,Street - Asphalt
Parking Type Garage Door Opener, Garage Faces Front
Garage Yes
Building
Lot Description Landscaping, Sprinklers In Front, Sprinklers In Rear, Trees
Story 2
Foundation Crawl Space
Sewer Public Sewer
Water City Water
Warranty None
Level or Stories 2
Structure Type Brick,Stone,Stucco
Schools
Elementary Schools Sgf-Hickory Hills
Middle Schools Sgf-Hickory Hills
High Schools Sgf-Glendale
Others
HOA Name HOA
HOA Fee Include Common Area Maintenance,Lawn,Other,Snow Removal,Trash Service
Tax ID 88-12-22-309-034
Acceptable Financing Cash, Conventional, FHA, VA
Green/Energy Cert 90+ Furnace Rating, ENERGY STAR Qualified Appliances
Listing Terms Cash, Conventional, FHA, VA






