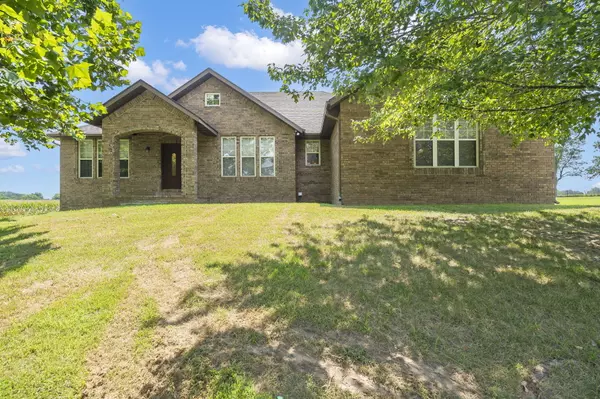
55 Buckeye Lane Billings, MO 65610
3 Beds
3 Baths
4,630 SqFt
UPDATED:
10/21/2024 03:33 PM
Key Details
Property Type Single Family Home
Sub Type Single Family Residence
Listing Status Active
Purchase Type For Sale
Square Footage 4,630 sqft
Price per Sqft $129
Subdivision Stone-Not In List
MLS Listing ID 60274987
Style 1 Story,Traditional
Bedrooms 3
Full Baths 2
Half Baths 1
Year Built 2001
Annual Tax Amount $1,992
Tax Year 2023
Lot Size 10.000 Acres
Acres 10.0
Property Description
Location
State MO
County Stone
Rooms
Other Rooms Bedroom-Master (Main Floor), Bonus Room, Office
Basement Concrete, Interior Entry, Plumbed, Storage Space, Unfinished, Walk-Out Access
Dining Room Formal Dining
Interior
Interior Features High Ceilings, High Speed Internet, Smoke Detector(s), Soaking Tub, Walk-In Closet(s), Walk-In Shower
Heating Central, Forced Air
Cooling Ceiling Fans, Central
Flooring Carpet, Tile
Fireplace No
Window Features Blinds,Double Pane Windows,Storm Window(s)
Appliance Cooktop-Electric, Dishwasher, Disposal, Wall Oven - Double Electric, Water Softener Owned
Heat Source Propane
Exterior
Garage Garage Door Opener, Garage Faces Side
Fence Chain Link
Waterfront Description None
View Y/N No
Roof Type Composition
Road Frontage County Road, State Highway
Parking Type Garage Door Opener, Garage Faces Side
Garage Yes
Building
Lot Description Acreage, Corner, Pasture
Story 2
Foundation Poured Concrete
Sewer Septic Tank
Water Well - Private
Warranty None
Level or Stories 2
Structure Type Brick,Brick-All
Schools
Elementary Schools Clever
Middle Schools Clever
High Schools Clever
Others
HOA Name None
Tax ID 02-5.0-16-000-000-012.001
Acceptable Financing Cash, Conventional, FHA, USDA/Rural Dev, VA
Listing Terms Cash, Conventional, FHA, USDA/Rural Dev, VA






