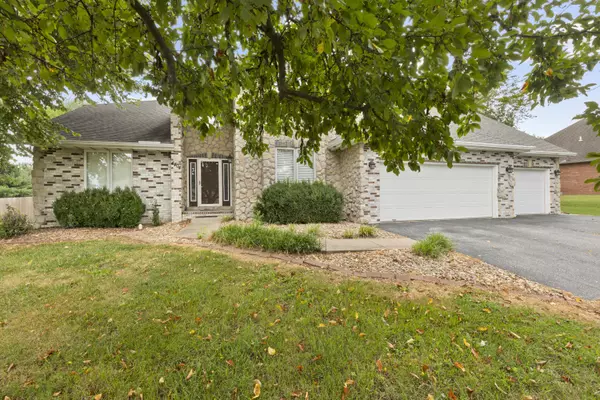
4404 Scioto Drive Nixa, MO 65714
4 Beds
3 Baths
3,261 SqFt
UPDATED:
10/30/2024 03:21 PM
Key Details
Property Type Single Family Home
Sub Type Single Family Residence
Listing Status Active
Purchase Type For Sale
Square Footage 3,261 sqft
Price per Sqft $126
Subdivision Fremont Hills
MLS Listing ID 60274635
Style Traditional,2 Story
Bedrooms 4
Full Baths 2
Half Baths 1
Year Built 1991
Annual Tax Amount $2,920
Tax Year 2023
Lot Size 0.352 Acres
Acres 0.352
Property Description
Location
State MO
County Christian
Rooms
Other Rooms Family Room (Main Floor), Living Areas (2), Office
Dining Room Formal Dining, Island, Dining Room, Living/Dining Combo
Interior
Interior Features High Speed Internet, Smoke Detector(s), W/D Hookup, Solid Surface Counters, Granite Counters, Tray Ceiling(s), High Ceilings, Fire Alarm, Walk-In Closet(s), Walk-In Shower, Jetted Tub, Wet Bar
Heating Heat Pump, Central, Fireplace, Zoned (2+ Units)
Cooling Attic Fan, Ceiling Fans, Central
Flooring Carpet, Tile
Fireplaces Type Living Room, Blower Fan, Wood Burning
Fireplace Yes
Window Features Shutters,Double Pane Windows,Blinds
Appliance Dishwasher, Free Standing Stove: Electric, Microwave, Refrigerator, Electric Water Heater, Disposal
Heat Source Electric
Exterior
Exterior Feature Rain Gutters, Storm Shelter, Storm Door(s)
Garage Garage Faces Front
Garage Spaces 4.0
Fence Privacy, Wood
Waterfront Description None
Roof Type Composition
Street Surface Street - Asphalt
Road Frontage City Street
Parking Type Garage Faces Front
Garage Yes
Building
Story 2
Sewer Public Sewer
Water City Water
Level or Stories 2
Structure Type Brick,Vinyl Siding,Stone
Schools
Elementary Schools Oz West
Middle Schools Ozark
High Schools Ozark
Others
HOA Name None
Tax ID 110305000000059000
Acceptable Financing Cash, VA, FHA, Conventional
Listing Terms Cash, VA, FHA, Conventional






