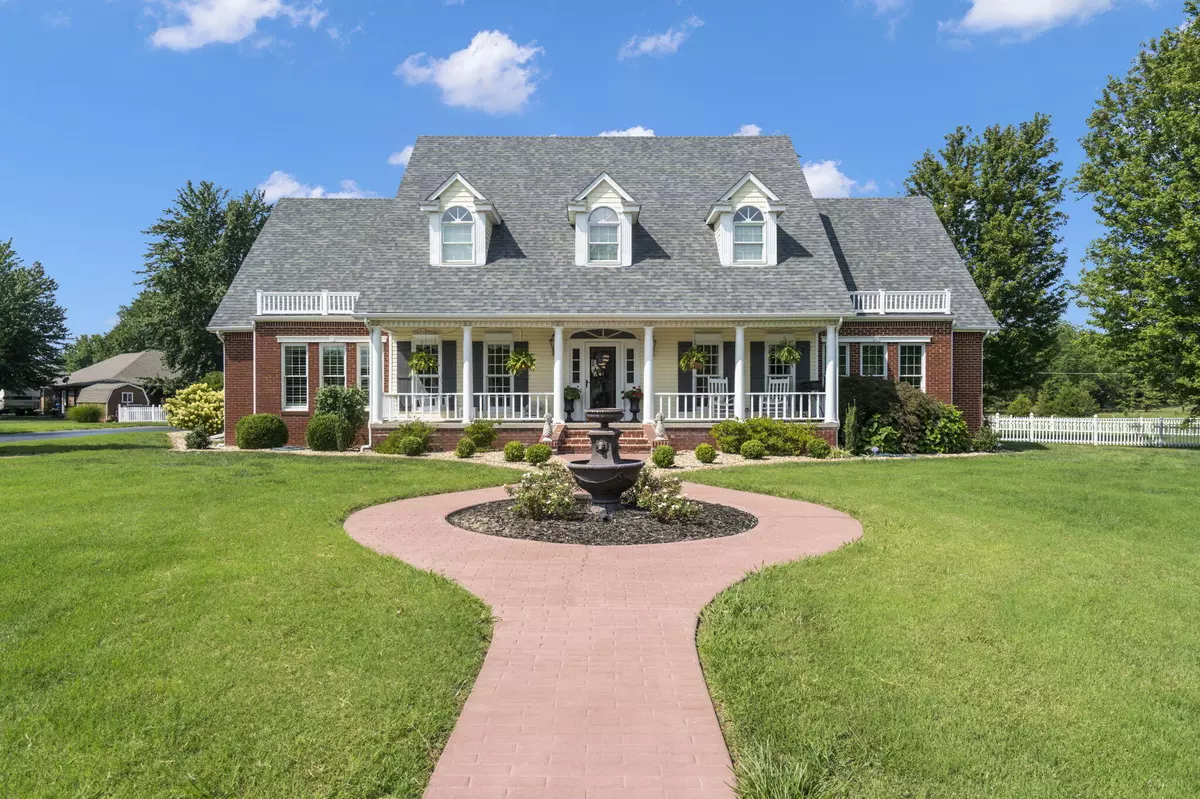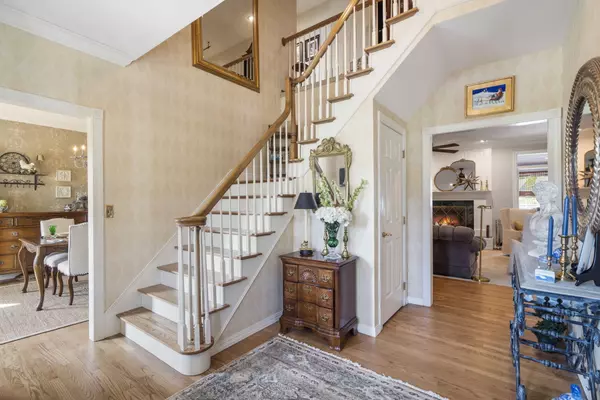
2012 Beau Drive Carthage, MO 64836
5 Beds
7 Baths
6,459 SqFt
UPDATED:
08/20/2024 09:24 PM
Key Details
Property Type Single Family Home
Sub Type Single Family Residence
Listing Status Active
Purchase Type For Sale
Square Footage 6,459 sqft
Price per Sqft $135
Subdivision Breckenwood
MLS Listing ID 60274028
Style 2 Story,Traditional
Bedrooms 5
Full Baths 4
Half Baths 3
Year Built 1993
Annual Tax Amount $1,685
Tax Year 2023
Lot Size 1.270 Acres
Acres 1.27
Property Description
Location
State MO
County Jasper
Rooms
Other Rooms Bedroom-Master (Main Floor), Family Room (Basement), Family Room (Main Floor), Formal Living Room, Foyer, Living Areas (2), Office, Rec. Room, Wine Cellar
Basement Bath/Stubbed, Finished, Interior Entry, Storage Space, Sump Pump, Utility
Dining Room Dining Room, Formal Dining, Island, Kitchen/Dining Combo
Interior
Interior Features Cable TV, Granite Counters, Internet - Cable, Internet - Fiber Optic, Jetted Tub, Quartz Counters, Tray Ceiling(s), W/D Hookup, Walk-In Closet(s), Walk-In Shower, Wet Bar
Heating Central, Forced Air
Cooling Ceiling Fans, Central
Flooring Brick, Carpet, Hardwood, Tile, Vinyl
Fireplaces Type Basement, Living Room, Two or More, Wood Burning
Fireplace Yes
Window Features Double Pane Windows
Appliance Dishwasher, Free Standing Stove: Gas, Gas Water Heater, Wall Oven - Electric
Heat Source Natural Gas
Exterior
Exterior Feature Other
Garage Driveway, Garage Faces Side, Paved
Garage Spaces 3.0
Fence Full, Invisible Pet, Vinyl
Waterfront Description None
Roof Type Asphalt
Parking Type Driveway, Garage Faces Side, Paved
Garage Yes
Building
Lot Description Cul-De-Sac, Landscaping, Level
Story 2
Foundation Poured Concrete
Sewer Public Sewer
Water City Water
Level or Stories 2
Structure Type Brick,Vinyl Siding
Schools
Elementary Schools Steadley
Middle Schools Carthage
High Schools Carthage
Others
HOA Name None
Tax ID 14-3.0-8-20-7-9.041
Acceptable Financing Cash, Conventional, FHA, VA
Listing Terms Cash, Conventional, FHA, VA






