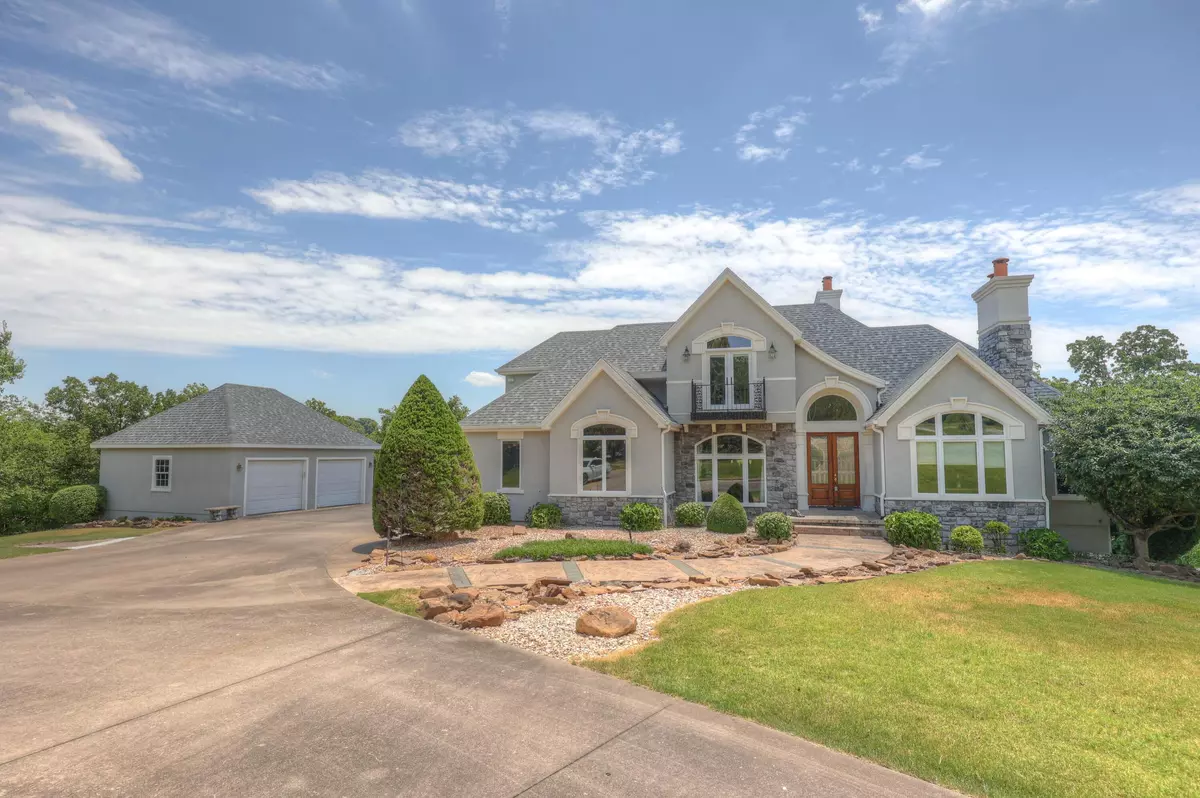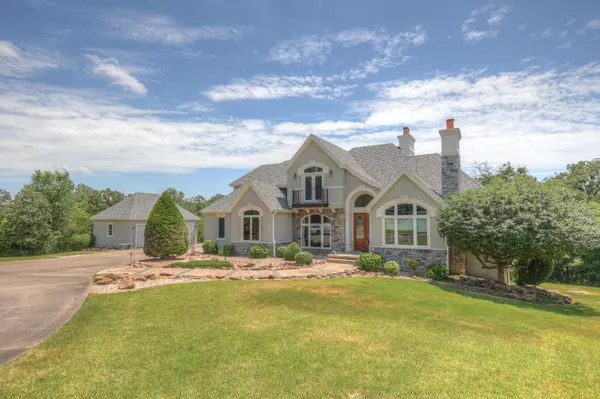
2401 Sandstone Way Loma Linda, MO 64804
4 Beds
5 Baths
4,755 SqFt
UPDATED:
10/29/2024 03:52 PM
Key Details
Property Type Single Family Home
Sub Type Single Family Residence
Listing Status Active
Purchase Type For Sale
Square Footage 4,755 sqft
Price per Sqft $97
Subdivision Loma Linda
MLS Listing ID 60271691
Style French Provincial,2 Story
Bedrooms 4
Full Baths 3
Half Baths 2
Year Built 1996
Annual Tax Amount $4,033
Tax Year 2023
Lot Size 1.640 Acres
Acres 1.64
Property Description
Location
State MO
County Newton
Rooms
Other Rooms Living Areas (2), Exercise, Foyer
Basement Walk-Out Access, Finished
Dining Room Formal Dining
Interior
Interior Features Jetted Tub, W/D Hookup, Smoke Detector(s), Granite Counters, Walk-In Closet(s), Walk-In Shower
Heating Heat Pump, Central
Cooling Central, Ceiling Fans
Flooring Carpet, Tile, Hardwood
Fireplaces Type Propane
Fireplace Yes
Window Features Double Pane Windows
Appliance Cooktop-Electric, Wall Oven - Electric, Microwave, Dishwasher
Heat Source Electric, Propane
Exterior
Exterior Feature Rain Gutters
Garage Circular Driveway, Workshop in Garage, Garage Faces Side
Garage Spaces 2.0
Fence None
Waterfront Description None
View Y/N No
View Golf Course
Roof Type Dimensional Shingles
Parking Type Circular Driveway, Workshop in Garage, Garage Faces Side
Garage Yes
Building
Lot Description Cul-De-Sac, On Golf Course, Landscaping
Story 2
Foundation Poured Concrete
Sewer Public Sewer
Water City Water
Level or Stories 2
Structure Type Stone,Stucco
Schools
Elementary Schools Seneca
Middle Schools Seneca
High Schools Seneca
Others
HOA Name HOA
Tax ID 07-1.0-12-002-004-017.000
Acceptable Financing Cash, VA, FHA, Conventional
Listing Terms Cash, VA, FHA, Conventional






