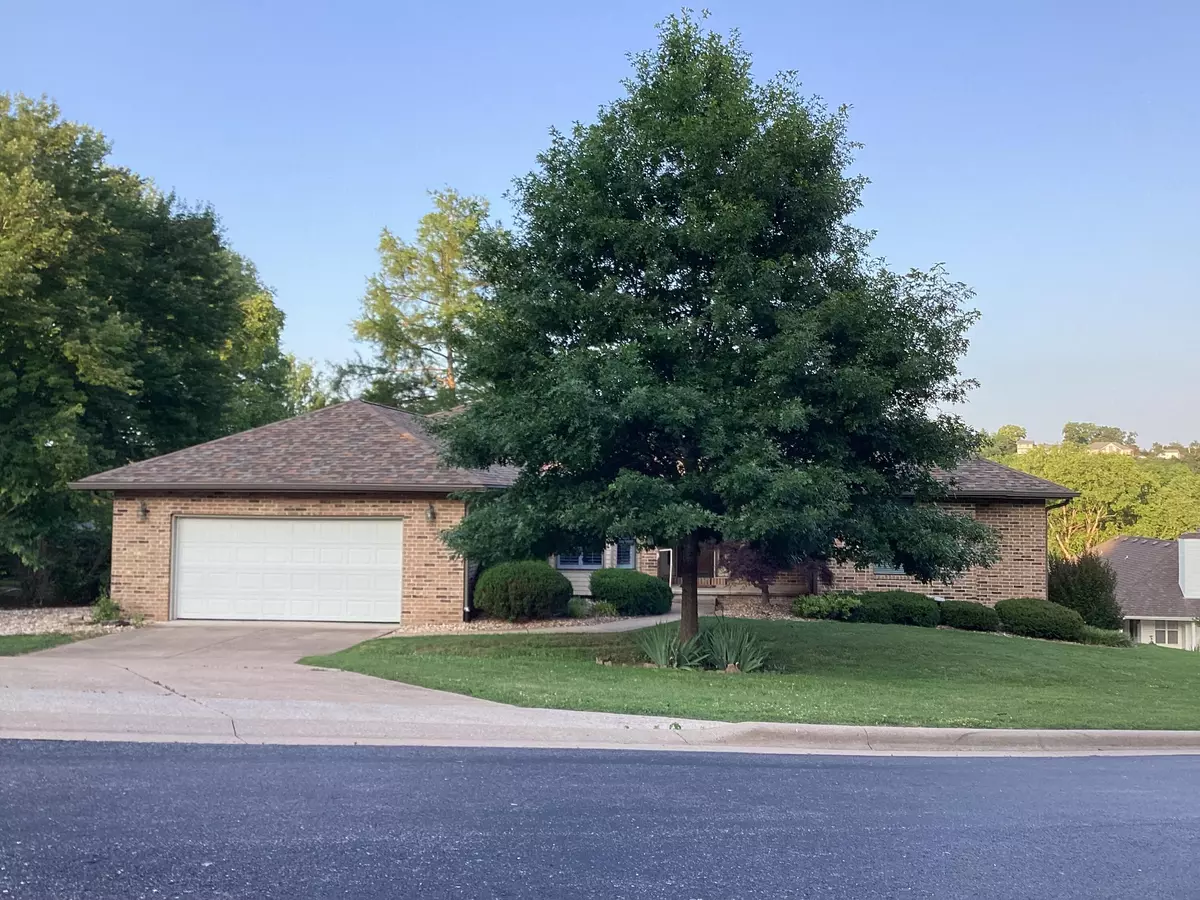
216 Avon Lane Branson, MO 65616
4 Beds
3 Baths
4,232 SqFt
UPDATED:
09/03/2024 08:40 PM
Key Details
Property Type Single Family Home
Sub Type Single Family Residence
Listing Status Active
Purchase Type For Sale
Square Footage 4,232 sqft
Price per Sqft $124
Subdivision Pointe Royale
MLS Listing ID 60269182
Style 1 Story,Ranch
Bedrooms 4
Full Baths 3
Year Built 1992
Annual Tax Amount $2,433
Tax Year 2023
Lot Size 0.360 Acres
Acres 0.36
Property Description
Location
State MO
County Taney
Rooms
Other Rooms John Deere, Living Areas (2)
Basement Finished, Walk-Out Access
Dining Room Formal Dining, Kitchen/Dining Combo
Interior
Interior Features Cable TV, Carbon Monoxide Detector(s), Cultured Marble Counters, High Speed Internet, Internet - Cable, Laminate Counters, Quartz Counters, Smoke Detector(s), Solid Surface Counters, Tray Ceiling(s), W/D Hookup, Walk-In Closet(s), Walk-In Shower
Heating Central, Forced Air, Heat Pump
Cooling Ceiling Fans, Central, Heat Pump
Flooring Carpet, Laminate, Other - See Remarks, Vinyl
Fireplaces Type Family Room, Living Room, Propane, Two or More
Equipment Air Purifier
Fireplace Yes
Window Features Blinds,Double Pane Windows,Drapes,Shutters
Appliance Dishwasher, Disposal, Dryer, Electric Water Heater, Free Standing Stove: Electric, Microwave, Washer, Water Softener Owned
Heat Source Electric
Exterior
Exterior Feature Rain Gutters, Storm Door(s)
Garage Garage Door Opener, Oversized
Garage Spaces 2.0
Waterfront Description None
Roof Type Composition
Street Surface Drive - Concrete,Street - Asphalt
Parking Type Garage Door Opener, Oversized
Garage Yes
Building
Lot Description Landscaping
Story 1
Sewer Public Sewer
Water City Water
Level or Stories 1
Structure Type Brick,Vinyl Siding
Schools
Elementary Schools Branson Cedar Ridge
Middle Schools Branson
High Schools Branson
Others
HOA Name HOA
HOA Fee Include Basketball Court,Children's Play Area,Clubhouse,Exercise Room,Gated Community,Snow Removal,Swimming Pool,Tennis Court(s),Trash Service
Tax ID 18-6.0-14-004-002-032.000
Acceptable Financing Cash, Conventional, VA
Listing Terms Cash, Conventional, VA






