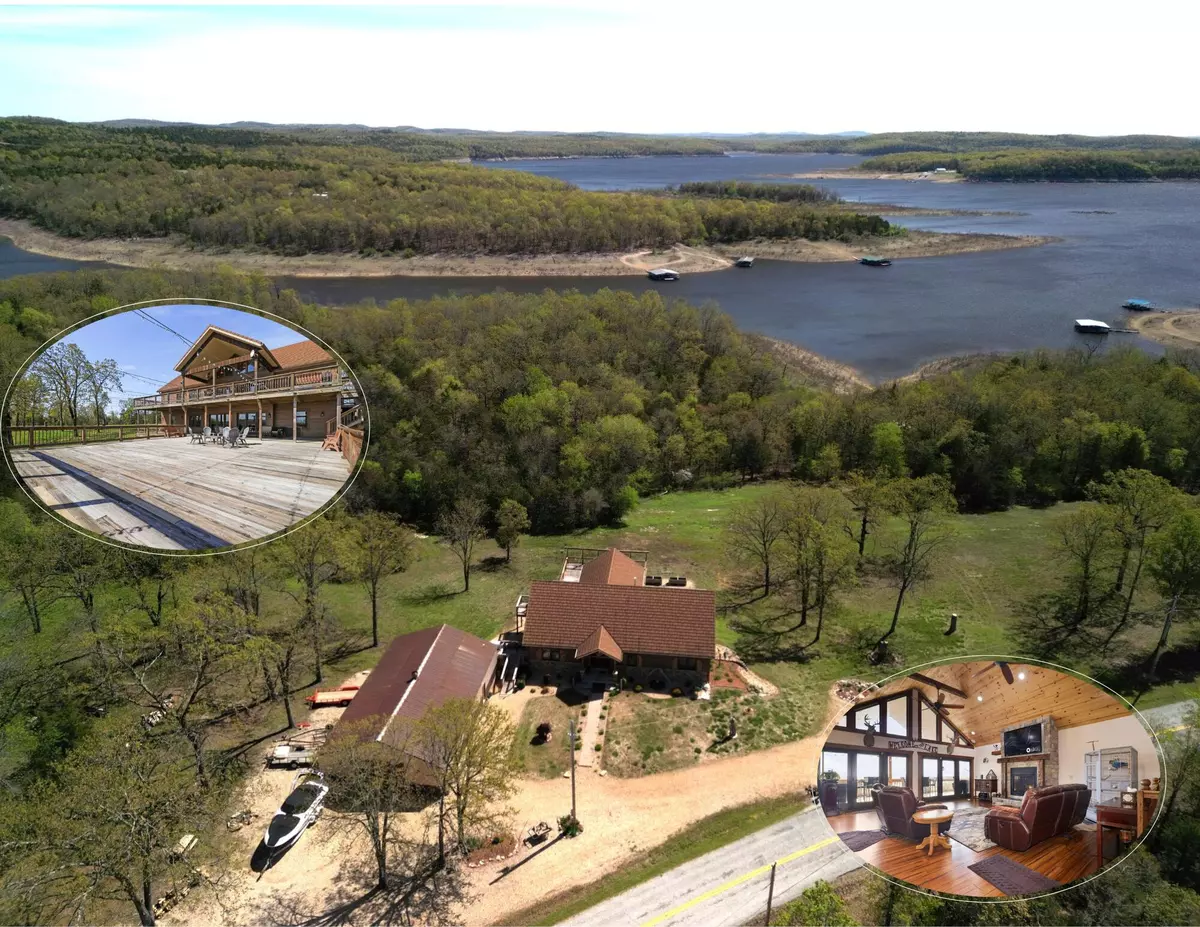
10023 South State Highway 125 Protem, MO 65733
4 Beds
4 Baths
5,006 SqFt
UPDATED:
07/09/2024 07:19 PM
Key Details
Property Type Single Family Home
Sub Type Single Family Residence
Listing Status Active
Purchase Type For Sale
Square Footage 5,006 sqft
Price per Sqft $185
MLS Listing ID 60266656
Style 1 Story,Cabin
Bedrooms 4
Full Baths 4
Year Built 2017
Annual Tax Amount $2,796
Tax Year 2023
Lot Size 5.630 Acres
Acres 5.63
Property Description
Location
State MO
County Marion
Rooms
Other Rooms Bedroom (Basement), Bedroom-Master (Main Floor), Bonus Room, Exercise, Family Room (Basement), Foyer, Hobby, Living Areas (2), Pantry
Basement Finished, Plumbed, Storage Space, Utility, Walk-Out Access
Dining Room Kitchen Bar, Kitchen/Dining Combo, Living/Dining Combo
Interior
Interior Features Cathedral Ceiling(s), Granite Counters, Smoke Detector(s), Sound System, Walk-In Closet(s), Walk-In Shower
Heating Central, Fireplace, Forced Air, Heat Pump
Cooling Ceiling Fans, Central
Flooring Tile, Wood - Other
Fireplaces Type Living Room, Propane
Fireplace Yes
Window Features Double Pane Windows,Window Coverings,Window Treatments
Appliance Dishwasher, Free Standing Stove: Propane, Microwave, Propane Water Heater, Refrigerator, Tankless Water Heater
Heat Source Electric, Propane
Exterior
Exterior Feature Rain Gutters, Storm Shelter, Water Access
Garage Driveway, Garage Faces Front, Gravel, Heated Garage, Storage, Workshop in Garage
Fence None
Waterfront Description Front
View Y/N Yes
View Lake, Panoramic
Roof Type Metal
Street Surface Drive - Gravel/Stone,Street - Asphalt
Road Frontage State Highway
Parking Type Driveway, Garage Faces Front, Gravel, Heated Garage, Storage, Workshop in Garage
Garage Yes
Building
Lot Description Acreage, Adjoins Government Land, Cleared, Horses Allowed, Lake Front, Lake View, Landscaping, Level, Sloped, Trees, Water Front, Water View
Story 1
Foundation Poured Concrete
Sewer Septic Tank
Water Well - Private
Warranty None
Level or Stories 1
Structure Type Fiber Cement
Schools
Elementary Schools Mark Twain
Middle Schools Marktwain
High Schools Forsyth
Others
HOA Name None
Tax ID 001-09255-001
Acceptable Financing Cash, Conventional
Listing Terms Cash, Conventional






