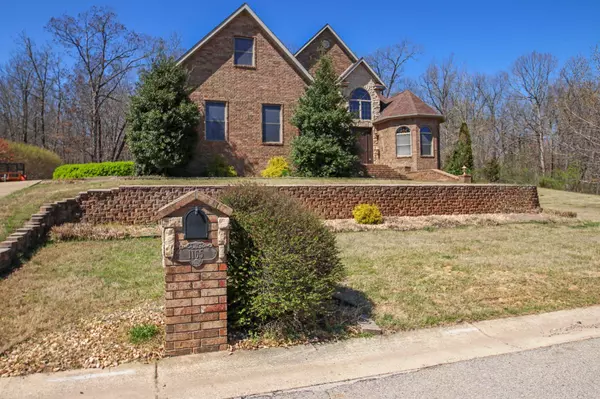
1165 Susan Drive West Plains, MO 65775
5 Beds
4 Baths
5,771 SqFt
UPDATED:
08/24/2024 05:20 PM
Key Details
Property Type Single Family Home
Sub Type Single Family Residence
Listing Status Active
Purchase Type For Sale
Square Footage 5,771 sqft
Price per Sqft $134
Subdivision Howell-Not In List
MLS Listing ID 60264025
Style 2 Story,Contemporary
Bedrooms 5
Full Baths 3
Half Baths 1
Year Built 2003
Annual Tax Amount $2,749
Tax Year 2023
Lot Size 0.570 Acres
Acres 0.57
Property Description
Location
State MO
County Howell
Rooms
Other Rooms 2nd Kitchen, Balcony/Loft, Bedroom (Basement), Bedroom-Master (Main Floor), Family Room (Basement), Living Areas (2), Pantry, Rec. Room
Basement Bath/Stubbed, Finished, Storage Space, Walk-Out Access
Dining Room Formal Dining, Island, Kitchen/Dining Combo
Interior
Interior Features Beamed Ceilings, Granite Counters, Jetted Tub, Vaulted Ceiling(s), W/D Hookup, Walk-In Closet(s), Walk-In Shower
Heating Central, Zoned (2+ Units)
Cooling Ceiling Fans, Central
Flooring Carpet, Hardwood, Tile
Fireplaces Type None
Fireplace No
Window Features Double Pane Windows
Appliance Cooktop-Propane, Dishwasher, Disposal, Exhaust Fan, Refrigerator, Tankless Water Heater, Wall Oven - Propane
Heat Source Propane
Exterior
Exterior Feature Rain Gutters
Garage Garage Faces Side
Garage Spaces 3.0
Waterfront Description None
View Golf Course
Roof Type Composition
Street Surface Street - Asphalt
Road Frontage City Street
Parking Type Garage Faces Side
Garage Yes
Building
Lot Description Corner, Landscaping, Paved Frontage
Story 2
Foundation Poured Concrete
Sewer Public Sewer
Water City Water
Warranty None
Level or Stories 2
Structure Type Brick,Stone
Schools
Elementary Schools Fairview
Middle Schools Fairview
High Schools West Plains
Others
HOA Name None
Tax ID 15401900000015800000
Acceptable Financing Cash, Conventional
Listing Terms Cash, Conventional






