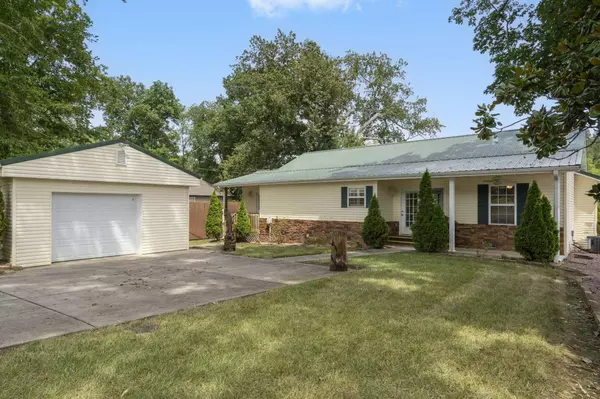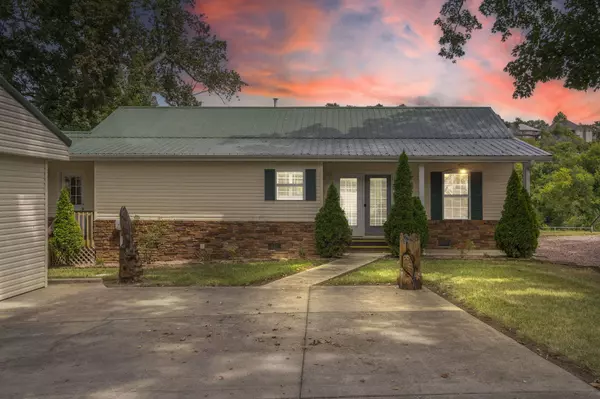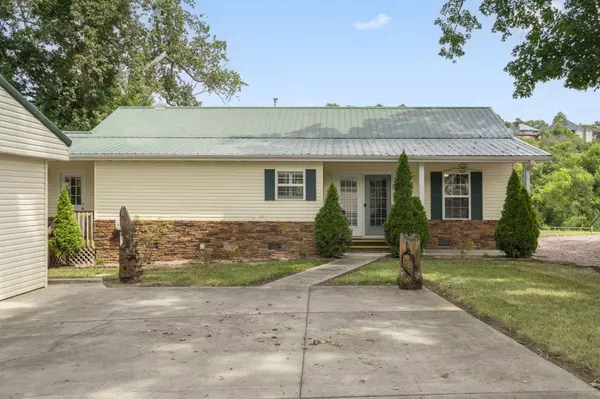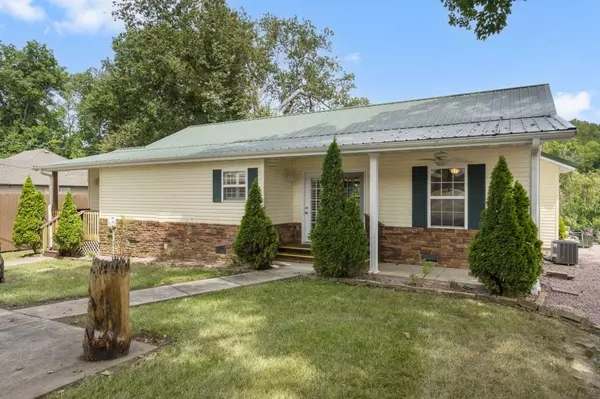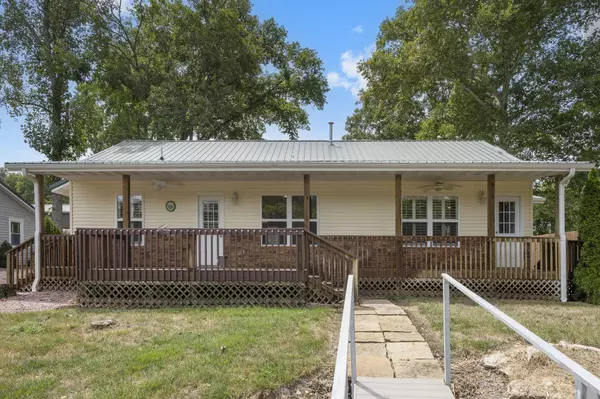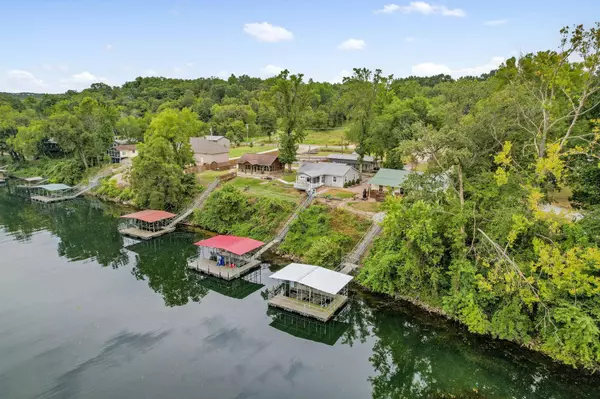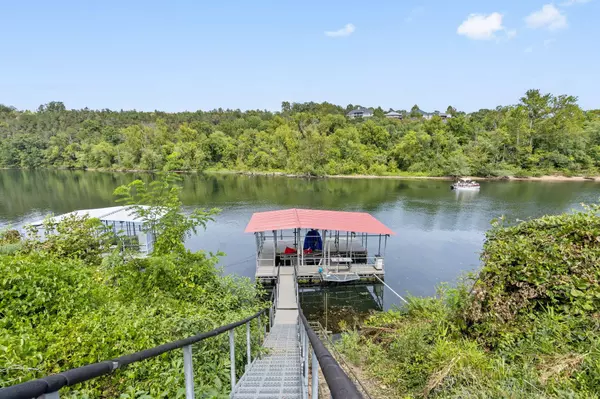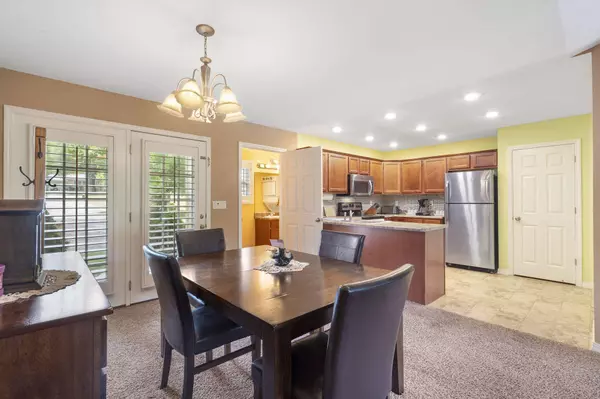
GALLERY
PROPERTY DETAIL
Key Details
Property Type Residential for Sale, Multi Family
Sub Type Multiple Residences
Listing Status Active
Purchase Type For Sale
Square Footage 3, 450 sqft
Price per Sqft $521
Subdivision Riverlake
MLS Listing ID SOM60303575
Style Cottage, Ranch
Bedrooms 4
Full Baths 4
Half Baths 1
Construction Status No
Total Fin. Sqft 3450
Rental Info No
Year Built 1962
Annual Tax Amount $3,991
Tax Year 2024
Lot Size 1.600 Acres
Acres 1.6
Lot Dimensions 285 X 265 X 245 x 250
Property Sub-Type Multiple Residences
Source somo
Location
State MO
County Taney
Area 3450
Direction From Branson: South of Hwy 65. Right on Bus 65 toward College of Ozarks. Left on Hwy 165. Right on Acacia Club Road to 1612 on Right.From Branson West: Hwy 76 toward Branson.Right on Hwy 265. Right on 265 across Dam.Straight on 165 at 3 way stop. Left on Iowa Colony Road. Right on Acacia Club Road to 1612 on Left.
Rooms
Other Rooms Master Bedroom, John Deere, Kitchen- 2nd, Living Areas (3+), Workshop, In-Law Suite
Dining Room Kitchen/Dining Combo, Living/Dining Combo
Building
Lot Description Landscaping, Waterfront, Few Trees, Level, Lake Front, Lake View, Water View
Story 1
Sewer Public Sewer
Water Shared Well
Architectural Style Cottage, Ranch
Level or Stories One
Structure Type Frame,Vinyl Siding,Stone,Brick,Wood Siding
Construction Status No
Interior
Interior Features High Speed Internet, Granite Counters, Walk-in Shower
Heating Forced Air, Mini-Splits, Central, Fireplace(s), Pellet Stove
Cooling Central Air, Mini-Splits, Ceiling Fan(s)
Flooring Carpet, Vinyl, Tile
Fireplaces Type Living Room, Propane, Brick, Pellet
Fireplace No
Appliance Dishwasher, Free-Standing Electric Oven, Dryer, Washer, Microwave, Water Softener Owned, Refrigerator, Electric Water Heater, Disposal
Heat Source Forced Air, Mini-Splits, Central, Fireplace(s), Pellet Stove
Laundry Main Floor
Exterior
Exterior Feature Rain Gutters, Accessory Dwelling Unit, Cable Access
Parking Features RV Access/Parking, Workshop in Garage, RV Carport, Paved, Golf Cart Garage, Garage Faces Side, Electric Gate, Driveway, Circular Driveway, Additional Parking
Garage Spaces 5.0
Fence Pipe/Steel
Waterfront Description Front
View Y/N Yes
View Panoramic, Lake
Roof Type Composition,Metal
Street Surface Asphalt,Concrete
Garage Yes
Schools
Elementary Schools Hollister
Middle Schools Hollister
High Schools Hollister
Others
Association Rules None
Acceptable Financing Conventional
Listing Terms Conventional
Virtual Tour https://drive.google.com/file/d/1fdhVYquANQx0F3txTqYvD4Pb5gTgJvBh/view?usp=sharing
CONTACT


